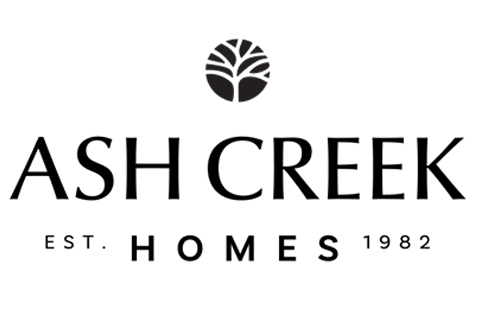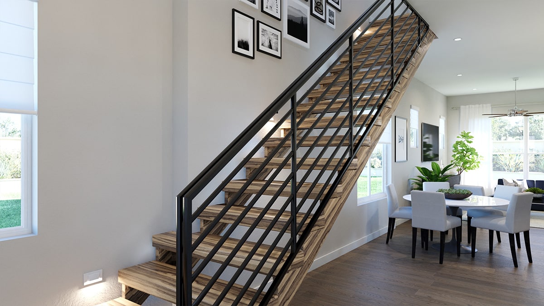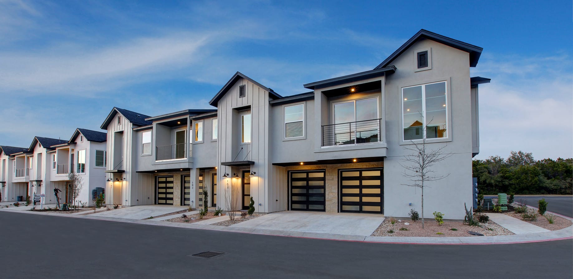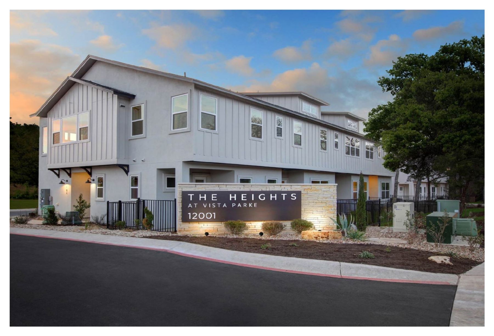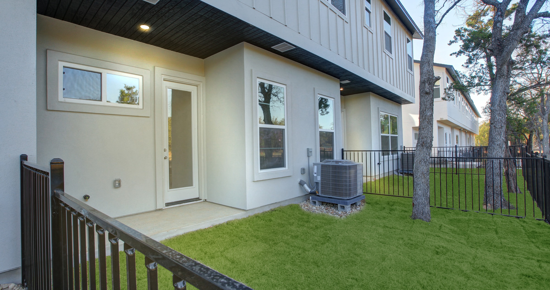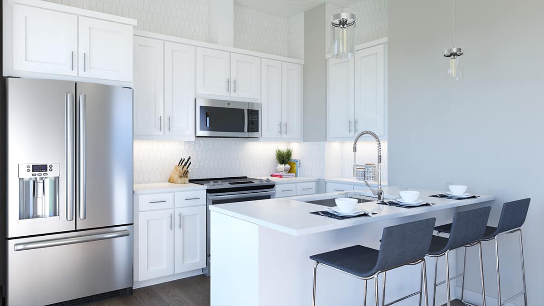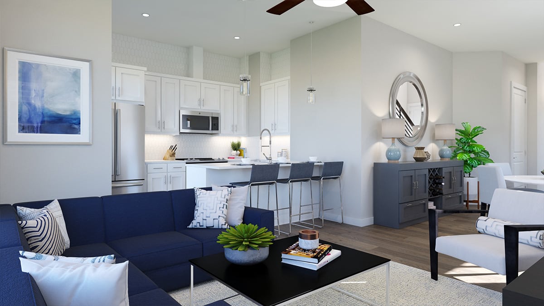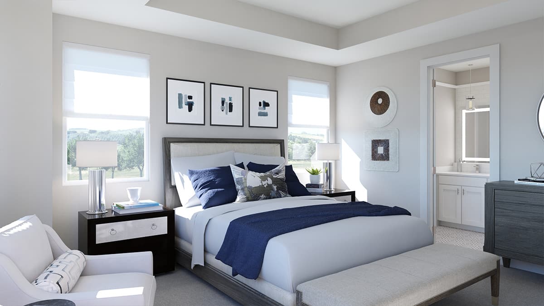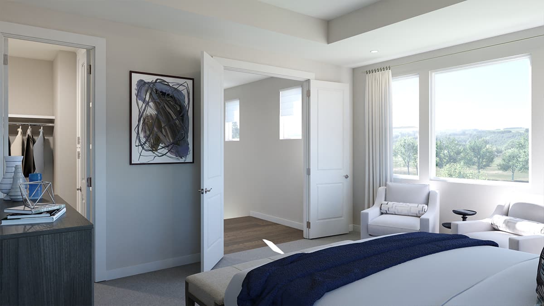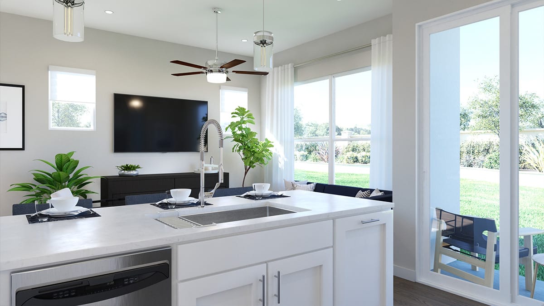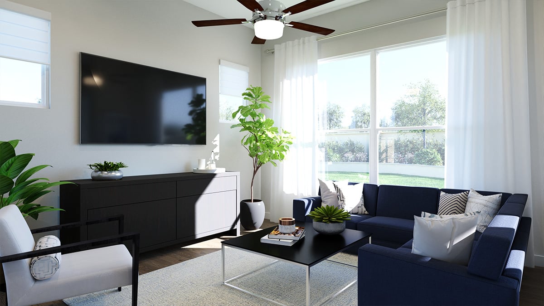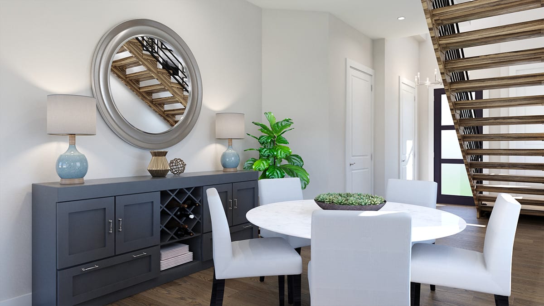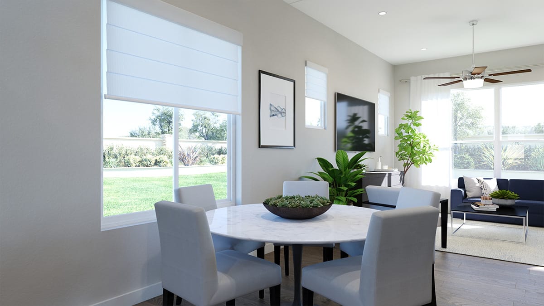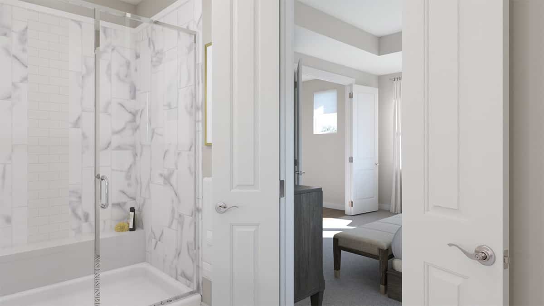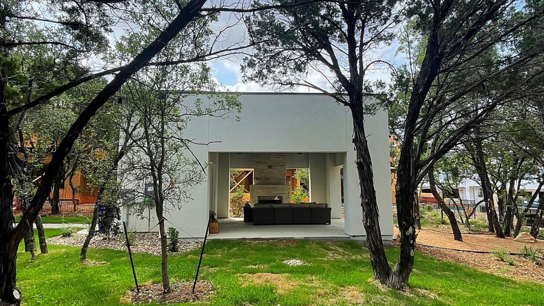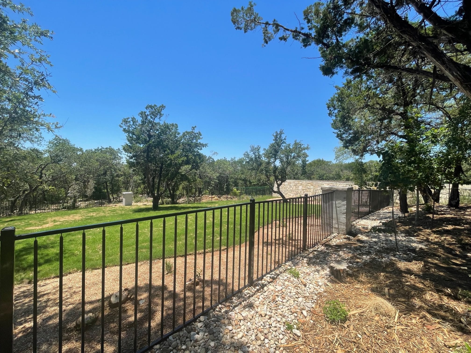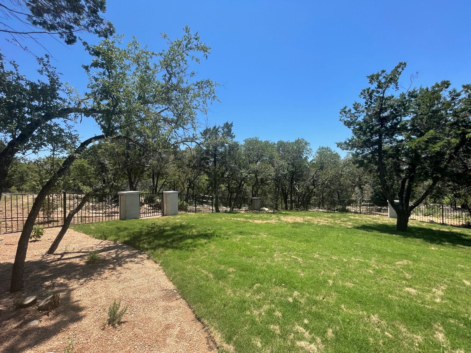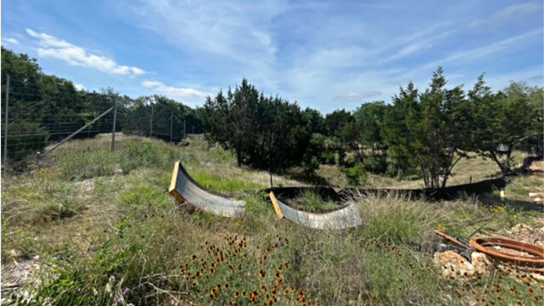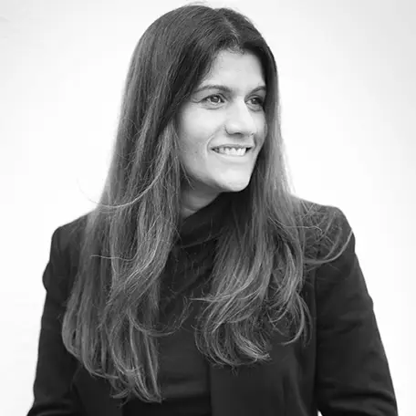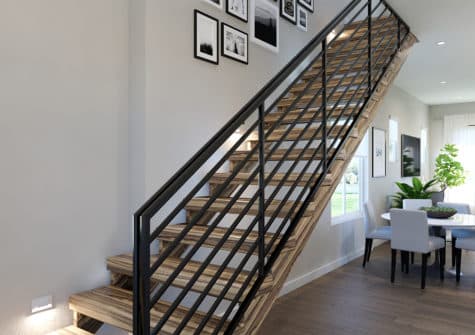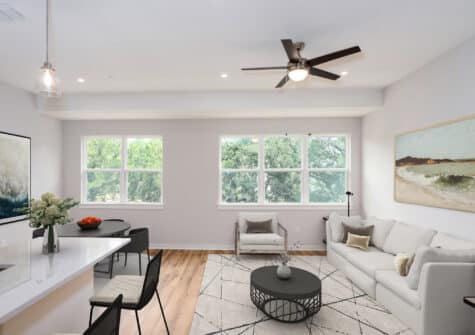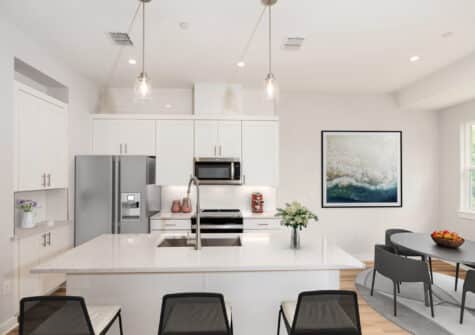Description
Love the Capstone? We have one available! Click here to see the last available Capstone in The Heights
Home #1305 located in Building 13 | Capstone Floor Plan | 2 Bed | 2.5 Bath | 1-Car Garage
This move in ready home is located in Four Points area in NW Austin. Conveniently located near FM 620 and 2222! Walking into this brand new home, you’re greeted by a gorgeous open-tread staircase that sets the tone for a transitional to modern vibe. The innovative design of the stairs provides an open feel and plenty of natural light. Beyond the stairs is the dining room area that opens into the living room with a spacious kitchen featuring a center island. Living, dining, kitchen, covered patio and powder bathroom are all downstairs on the first floor. Upstairs you’ll find the Primary Suite and Guest Bedroom. The Primary Bedroom features a large walk-in closet.
Premium Series Package includes upgrades like the following:
– Phone app capable garage door opener with two remotes
– Mood enhancing lighted bathroom vanity mirrors (excludes Bluff Primary Bathroom)
– Room brightening under cabinet lighting throughout kitchen
– Designer contemporary single lever faucet grouping for bath vanities and bath/showers in chrome finish
– Commercial style stainless steel “gooseneck” kitchen faucet with spring control
– Additional “seasonal shelf” at top of all closets for extra storage
– Functional and beautiful stair tread accent lighting
– Kwikset Balboa satin nickel contemporary lever style door handles throughout
– Modern and efficient ceiling fans with light kit in bedrooms
– Sleek and functional stainless steel European cabinet pulls on all cabinet doors and drawers
– Upgraded designer series tile floors in bathrooms, kitchen, utility, and entry with upgraded carpet in the hallways and bedrooms
– Primary Suite shower and Secondary Bathroom shower/tub decorator series wall tile to trim
– Primary Suite bath vanity decorator series wall tile to trim
– Kitchen backsplash with decorator series backsplash tile to ceiling (above cabinets)
– Tile in powder room on vanity wall behind mirror (in Apex and Capstone plans only)
– Upgraded decorator series “Lyra” Silestone countertops in the kitchen
Click here to schedule a tour!
*Photos featuring interior renderings are for illustrative purposes only. Shown in Signature Series Selection. Subject to change. Ash your Sales Manager about upgrade options!
